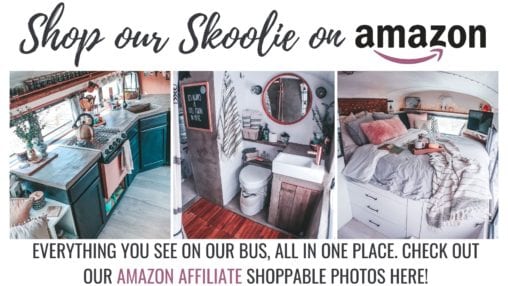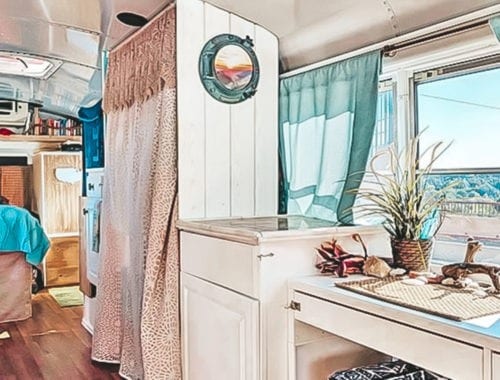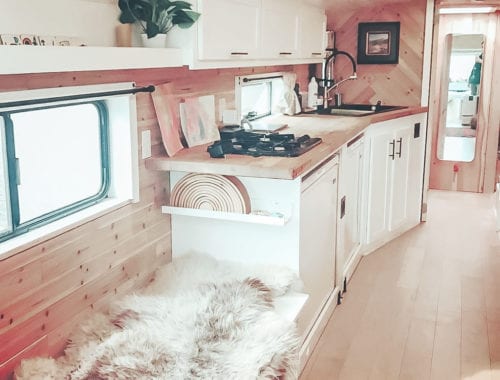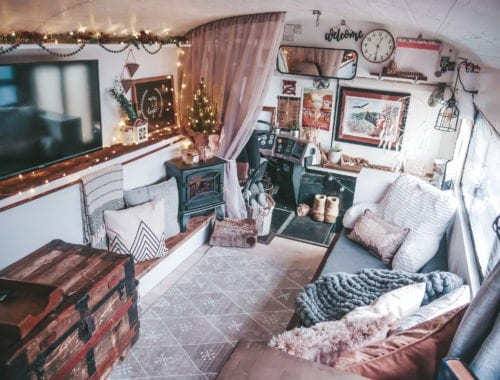Skoolie Kitchen Construction
Choosing a layout is the most exciting and stressful time of a skoolie bus build – and the most important part, for many, is their skoolie kitchen.
When we were choosing our overall layout for the bus, we had one main goal: not to leave the center aisle layout. Because of this, when it came to the kitchen, we chose an L-shape rather than leaving everything along the sides. The idea of an eating bar built into the cupboard instead of a foldup table was born, and we built the design around these two criteria.
You can see the overall layout in our video tour, but here is a breakdown of how we constructed our skoolie kitchen!
THE CUPBOARDS
We considered building our cabinetry ourselves, but we know our limits – and tackling a bank of cabinets with few carpentry skills seems like one of them!
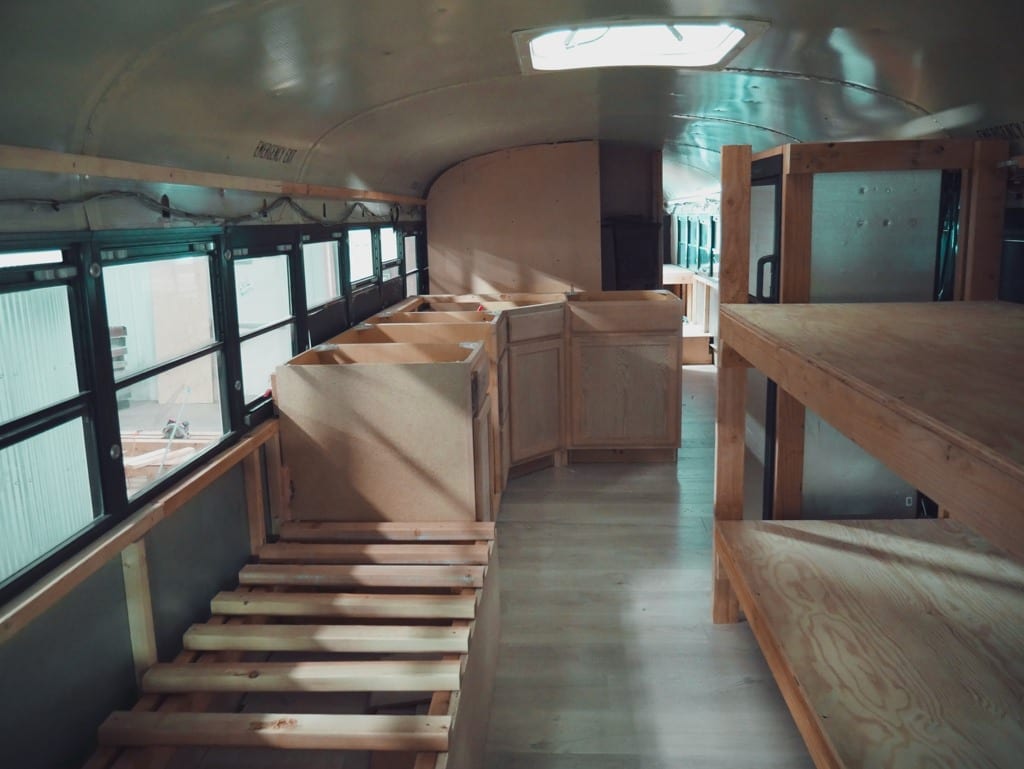
We chose to use natural, pre-built cabinets from Lowe’s to create our L-shaped bank. We purchased two 24″ cupboards, two 18″ cupboards, and an 18″ drawer set.
One of the two 24″ cupboards was dismantled to create the base our stove sits on. We simply removed the drawers and front, took out the drawer hardware, and then mounted the stove into the hole and reinforced it. The open space that was left under the stove is used for our pots and pans.
One of the two 18″ cupboards was similarly dismantled to create a space for our sink. We basically used only the face and door to match the rest. This cupboard face with one door was mounted to a custom-built frame that attached to the cupboards on either side to create the corner of our L-shape.
THE SINK
At the top of this cupboard, we built a sink frame that followed the angle of the cupboard below it. The sink was constructed of 2x4s and 3/4″ hardwood before being mounted to the countertop frame.
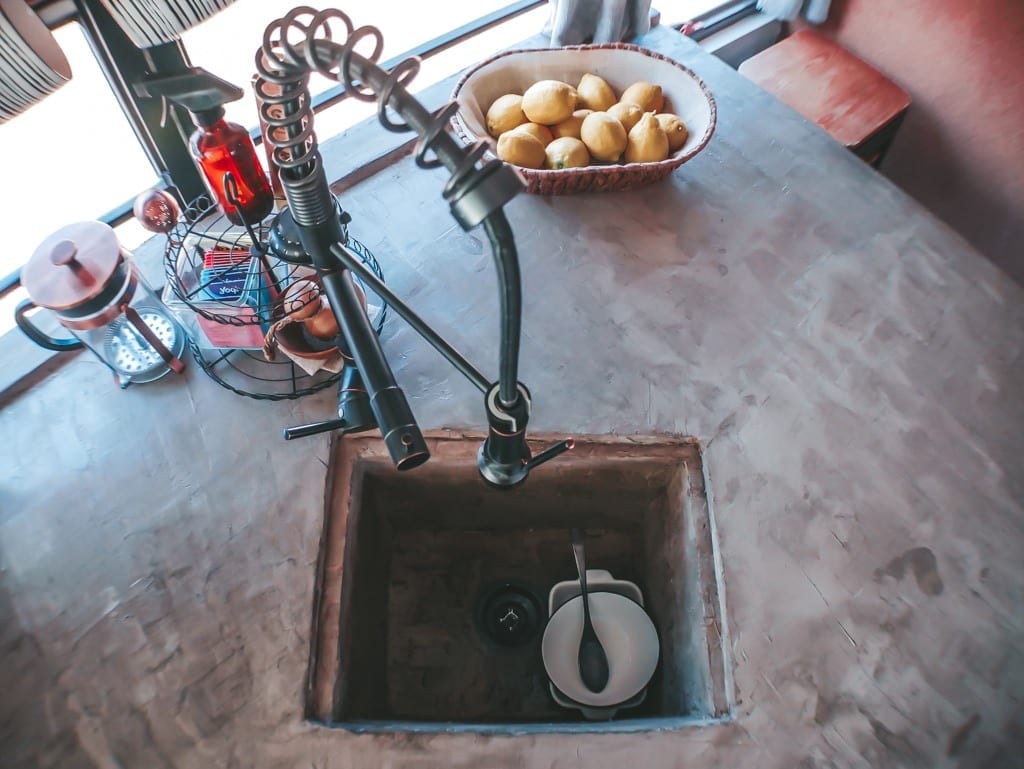
We knew we wanted concrete countertops, and the idea of a concrete sink built right into the countertop was perfect. We followed the same steps we recently showed in our IGTV “How to Concrete” to prepare it for concrete and make it waterproof. But that photo right there? Just a basic wood frame, lots of silicone, and layers of concrete.
The sink required more work down the line after we’d moved in, to give the bottom slightly better drainage. We simply repeated the above process to make the change, adding a better grade to the bottom.
THE COUNTERTOPS
The countertops themselves are built out of several layers of 3/4″ hardwood, glued and screwed together, with all seams and holes sealed. Once the frame was built and the wood was prepared, we used three to four layers of Ardex feather finish concrete on them.
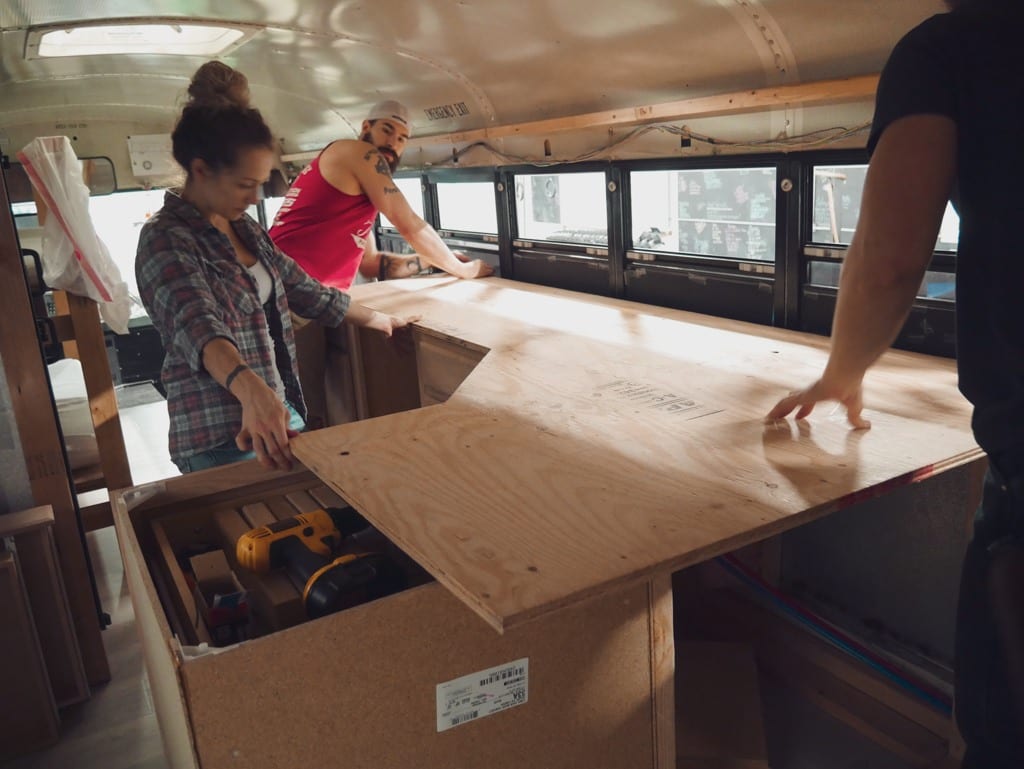
After each layer, we would wait for it to dry and sand down the rough spots to the smoothness we wanted. We chose to leave ours fairly rough and textured because we really liked the look.
After we had the last coat applied and sanded down, we applied a food-grade concrete sealer to make the surface watertight.
The sink required more work down the line, to give the bottom slightly better drainage. We simply repeated the above process to make the change.
This photo shows what the countertop frame looked like before concrete was applied.
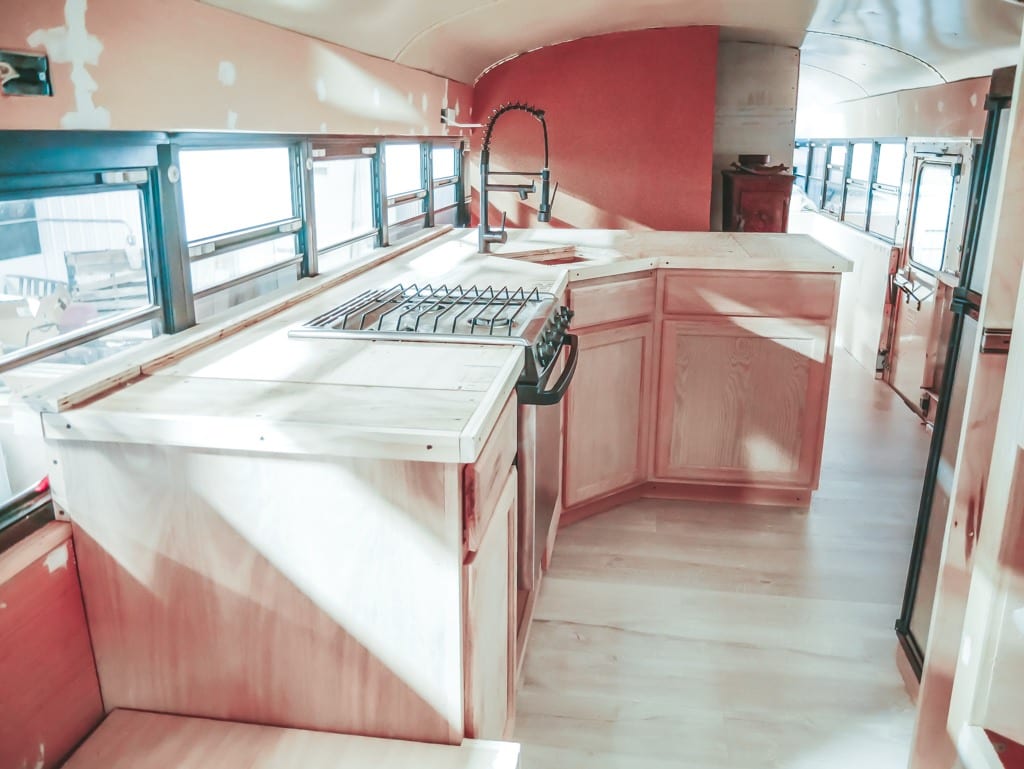
THE APPLIANCES
The appliances in our skoolie kitchen are a Dometic two-way fridge and an Atwood three-burner range. We were able to get a sweet deal on both models, but it meant a mismatched set.
To make them match, each got a brushed rose-gold metallic finish. We used metallic rose-gold paint you can find in your favorite department store, nothing special or fancy. The paint was applied directly to the metal, using strokes all brushed the same way to achieve the “brushed-metal” look.
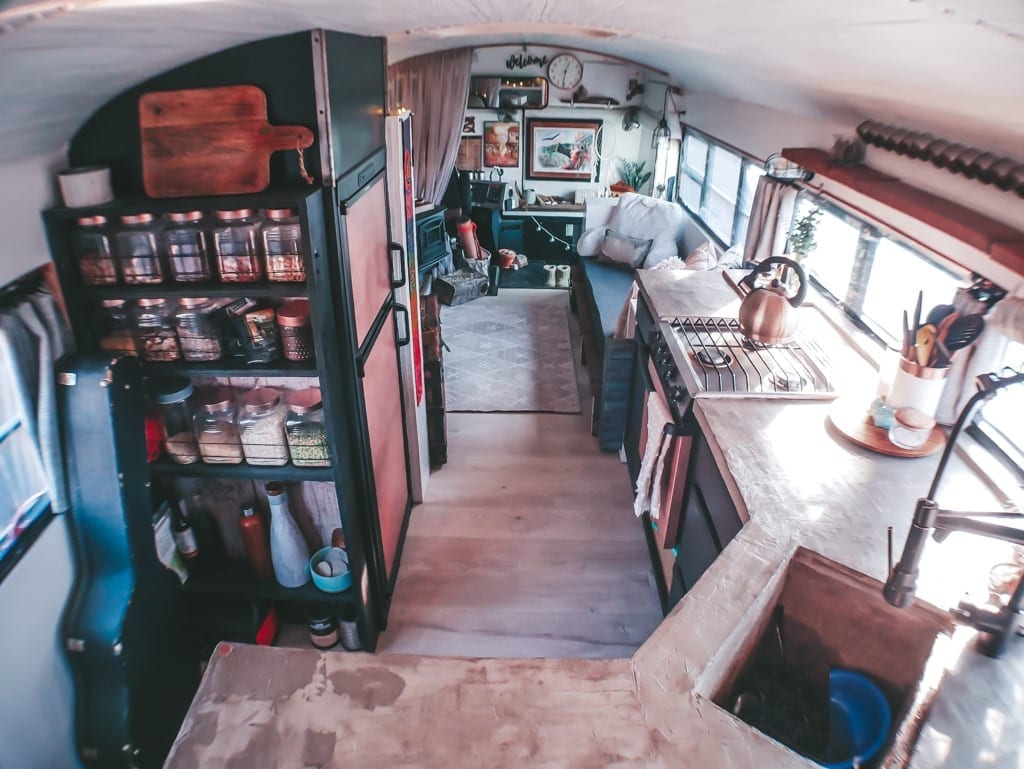
THE APOTHECARY SHELF
We installed an open shelf that runs the length of the cabinets between the light fixtures. For a long time, this shelf was largely unused – we had some magnetic spice tins hung on the ceiling and would put mugs up there when we were parked, but for the most part, it was simply decorative.
After eight months, we finally decided to make it a usable space that didn’t need to come down when we moved. A copper pipe that matches our curtain rods made it secure for anything riding up there, and it’s now a pretty sweet little apothecary shelf that holds all my various herbs for teas and body/home care items. You can see a more detailed write-up of that project here.
THE PANTRY SHELF
To the side of the fridge, we built in a pantry shelf with plenty of glass jar storage for dry-good items. We chose copper-lidded jars to match our curtain rods and other copper fixtures.
There was an old wood map that used to hang in our house, and I wanted to use it in some way for the bus. We used it to create the back of this pantry shelf, where it pops against the black shelving.
To ensure the jars stay where they’re supposed to while we drive, we drilled holes in the sides and strung elastic across each shelf – the elastic is easy to move when grabbing a jar, but strong enough to hold everything secure while we’re moving.
THE EATING BAR
At the far end of the kitchen is the eating nook – a countertop bar that can hold four barstools around it. We picked stools that are able to be stacked while not in use, keeping this area uncluttered.
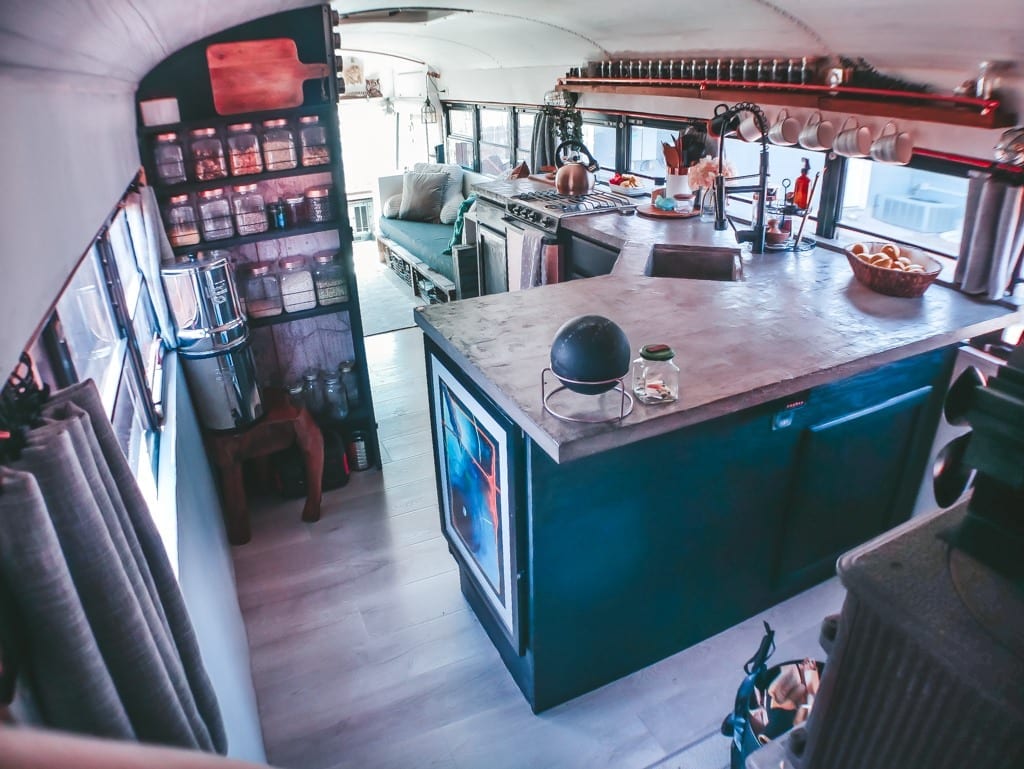
OUR SKOOLIE KITCHEN
Our skoolie kitchen is ten feet long, or one-fourth of the total length. We put a lot of time and thought into this area because we wanted it to feel like the heart of our home. Paired with the open layout living area in the front, it creates a welcoming, warm hub for cooking, eating, gathering, homeschooling, and working.
Have questions we missed about our skoolie kitchen? Email us at info@sincewewokeup.com!

